Project Highlights
- 4,500 sq ft
- Soho, London
- 6 week project
- High end fit out
- All new furniture
- Custom joinery
The Brief
Venn, a specialist investment management firm focused on European residential strategies, needed to design and build a new workplace to fuel their growth for the next decade. Their prime Soho location required a top quality, high end fit out within an accelerated timeline.
Their vision was a flexible solution that maximises the floorplate whilst providing a large breakout area for the whole team to recharge throughout the day.

What We Did
Working closely with the senior leadership team we crafted a design focused on flexibility and flow. A welcoming reception sets the tone and leads you down towards elegant, client facing meeting rooms and a striking executive boardroom with views across Golden Square. This backs onto an open plan workspace with hot desks and private executive offices. Continuing around the corner is the large breakout area and kitchen providing the team with the space to relax, recharge, collaborate and take informal meetings.
This was a full CAT B fitout with all new flooring, partitions, meeting rooms, wall finishes and furniture. High-end materials and sleek Crittall glass partitions bring a polished edge to the workplace, while carefully chosen furniture adds comfort and character. Custom joinery adorns the spaces with new cabinetry, lockers, planting and storage. The custom build reception desk and custom fluted kitchen fitout finish the look.

The Results
The result is a workplace that feels modern, spacious, warm and inviting. Venn’s team has settled in and couldn’t be happier with their new workplace. Seeing the space come to life has been incredibly rewarding, and we’re proud to have played a part in their journey.

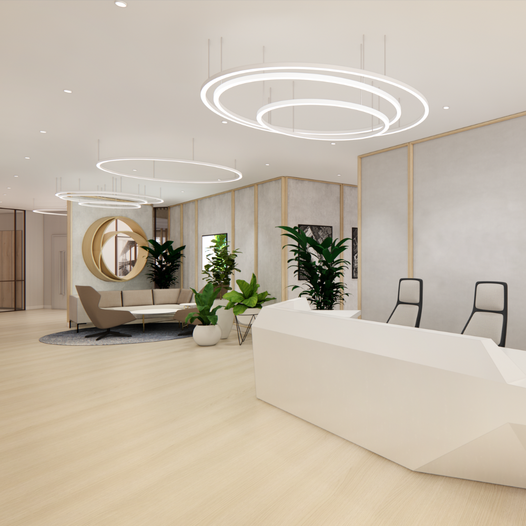
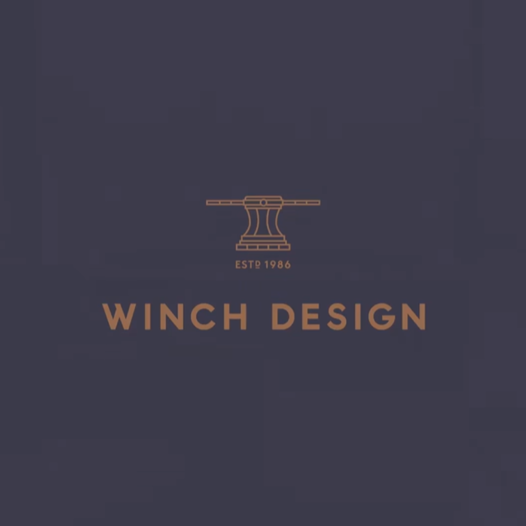
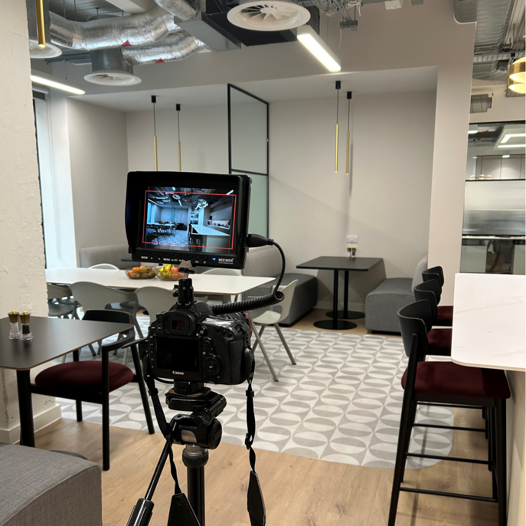
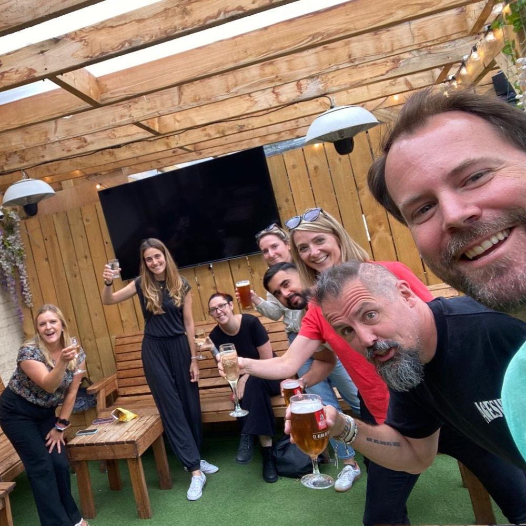
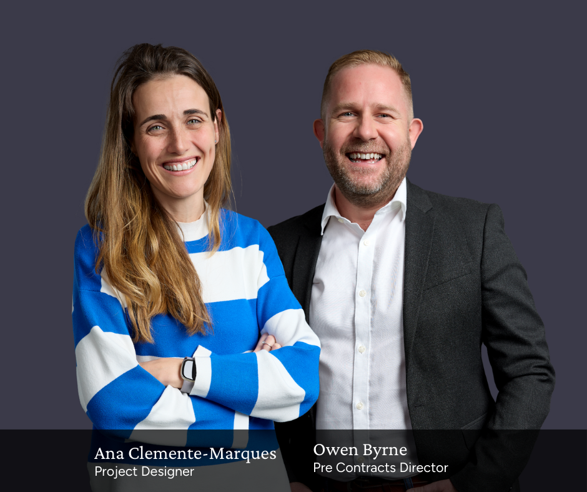


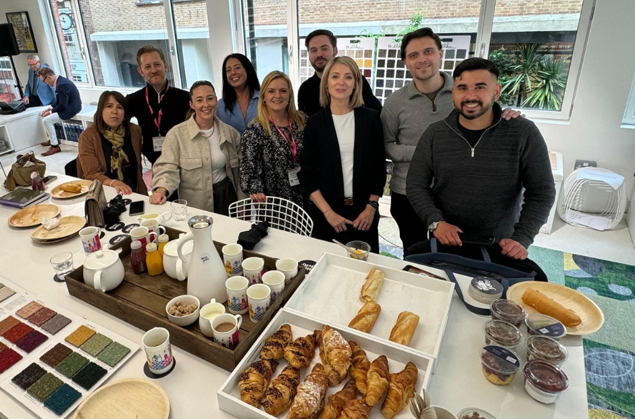

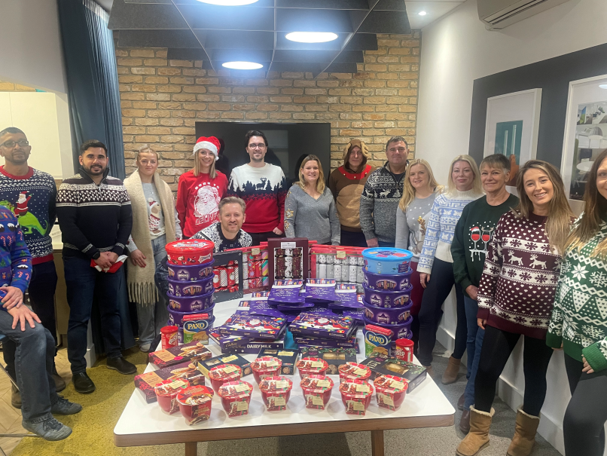
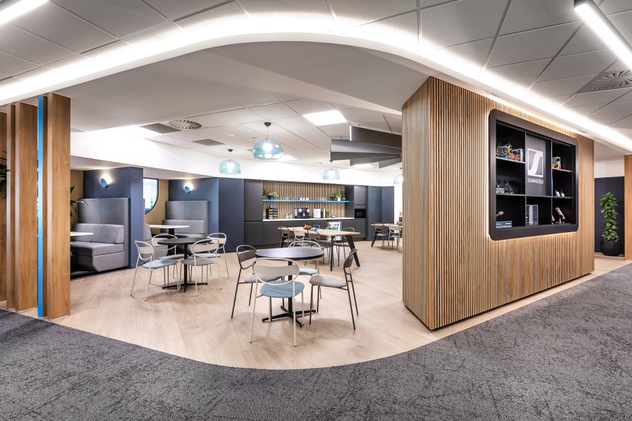
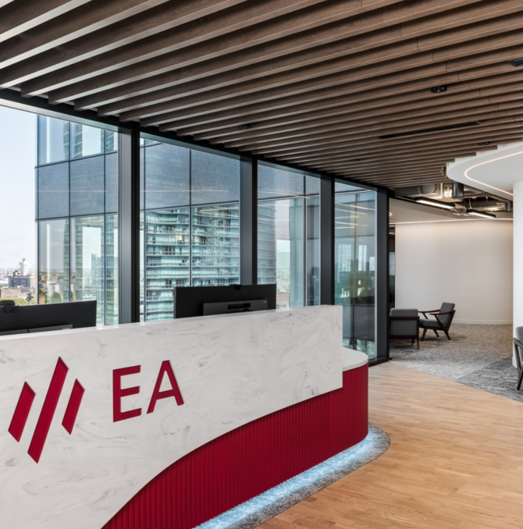
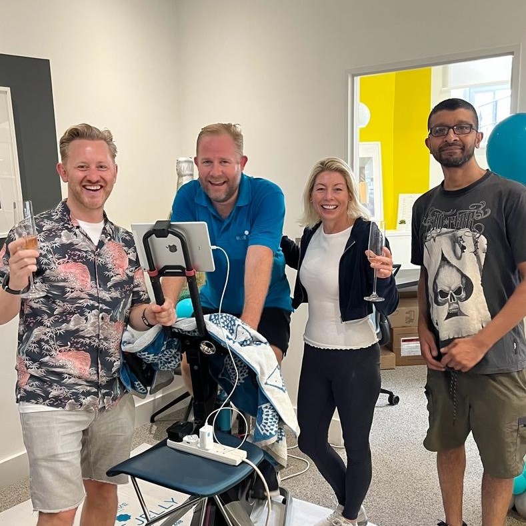
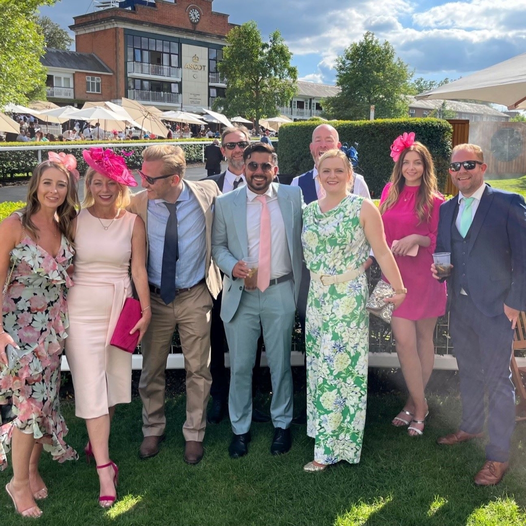
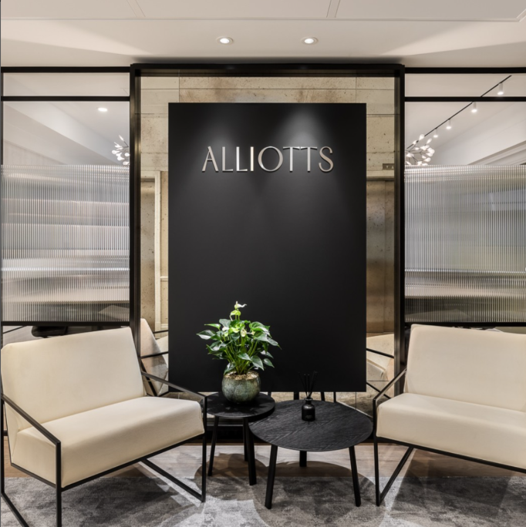
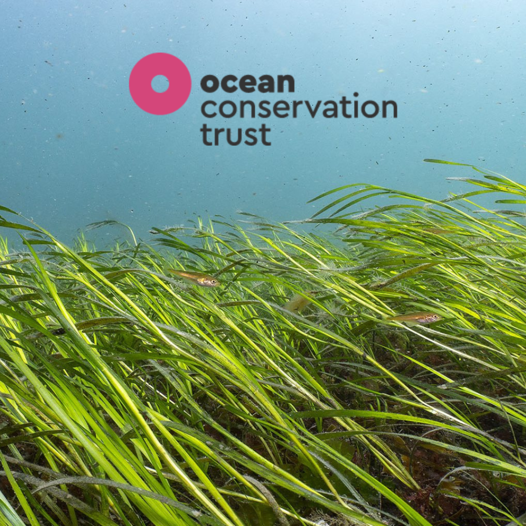
Our Core Values are what make us Blue Jelly.
We are Ambitious
Highly driven, forward thinkers who won’t shy away from a challenge. Bringing big ideas to the table and making them a reality. Always striving to be the best that we can be.
See more at www.bluejelly.net
#WeAreAmbitious #PlacesWherePeopleWantToWork #WorkplaceDesignandBuild #ThinkBigger