Project Highlights
- 3,500 sq ft
- Winnersh Triangle, Reading
- 6 week project
- Collaboration spaces
- Top of the line technology
- A large breakout
The Brief
Tieva is an ambitious, growing IT managed service provider who needed to create a new UK head office for their skilled team. The space needed to showcase their next level products, provide a client friendly meeting area and encourage the team to collaborate in person.
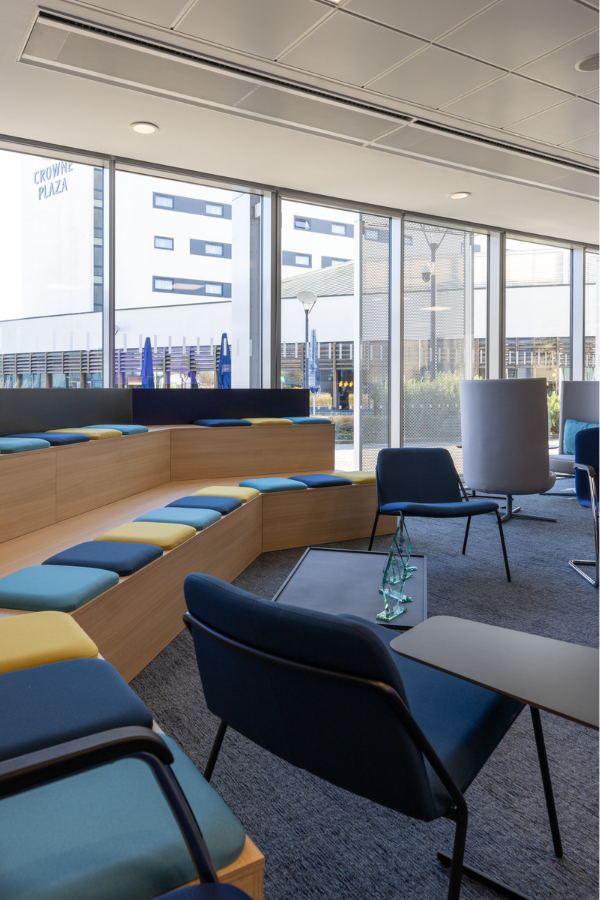
What We Did
Each area has been carefully designed to be multi-functional to enable the team to work in a variety of ways. The tiered seating area can be used for all hands meetings, socialising, breaks, informal meetings and for phonecalls throughout the day. The collaboration table in the main kitchen, breakout area can be used for project work and informal meetings. There are closed pods, poseur height tables and open booths as well as several meeting rooms. The IT and AV setup makes use of Tieva’s best offering to act as a showcase for when clients visit.
The meeting rooms have been designed and built around the existing mechanical and electrical services enabling Tieva to maximise their budget.
Collaboration, tech and teamwork were the key focuses of the designs as was incorporating the Tieva brand into the space.
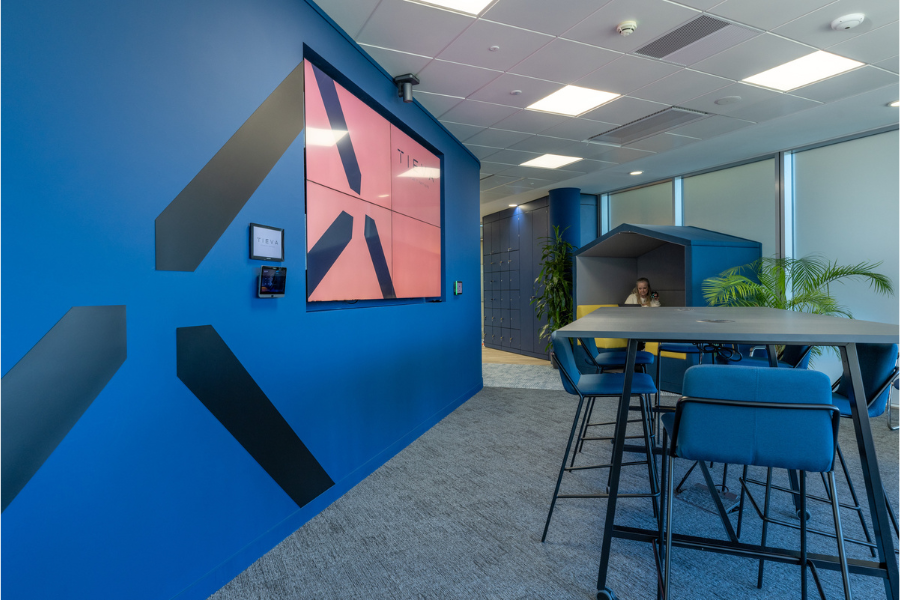
The Results
The team at Tieva have settled into their new workplace and are very happy with the outcome of the project.
‘From the beginning, we had a very good feeling about Blue Jelly. We felt that Blue Jelly was really aligned with Tieva, an ambitious growing company but very people focused. They took a lot of time to try and understand what was important to us and the things we were trying to deliver as part of this office move. We’ve been delighted.’ Jon Sugden, Managing Director, Tieva.

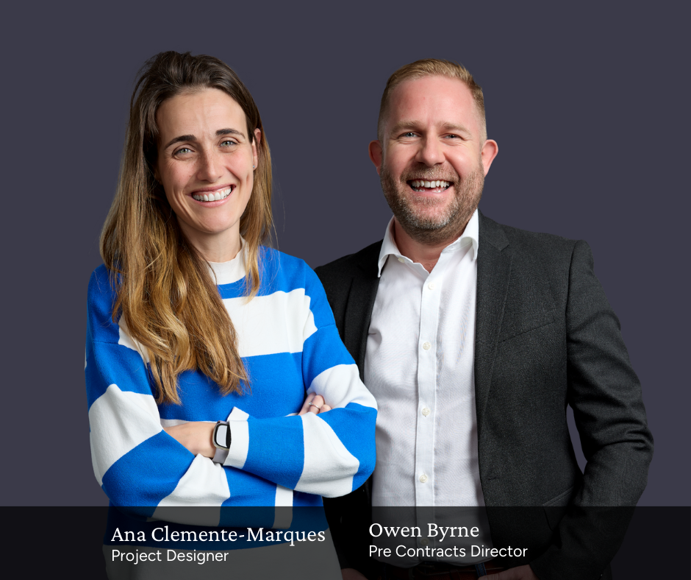


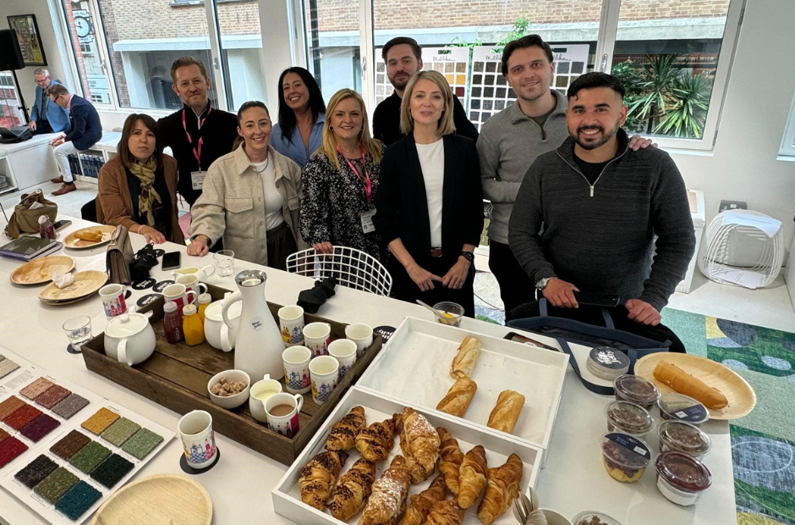

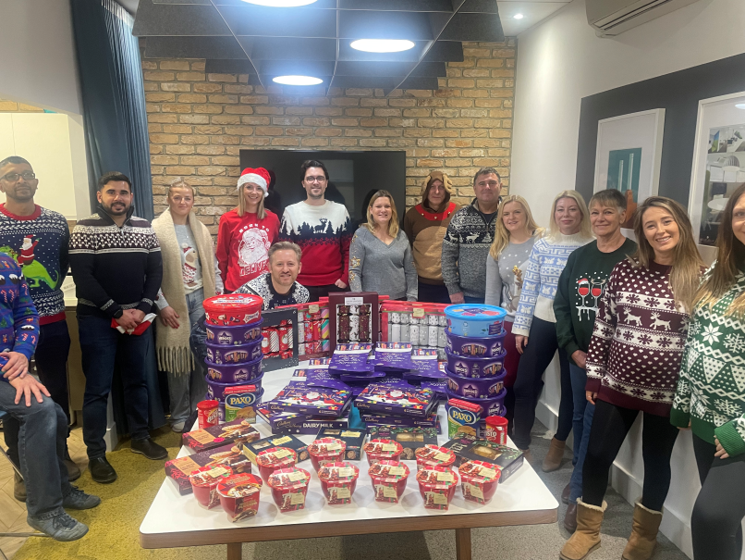
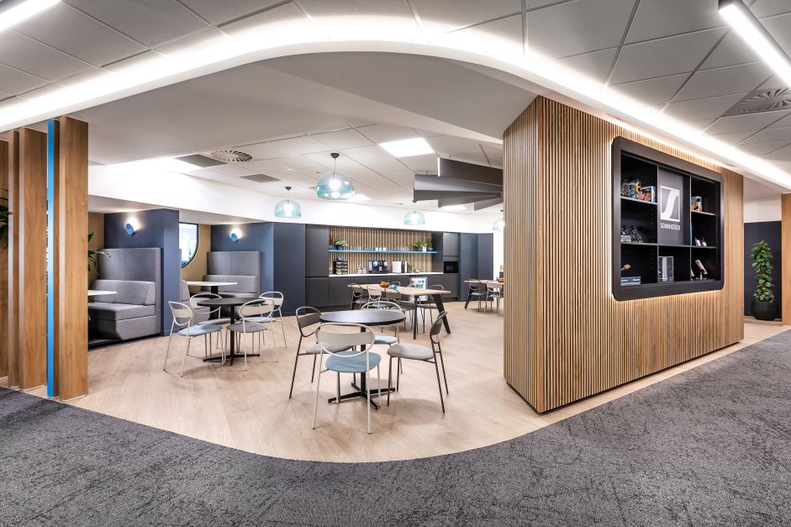
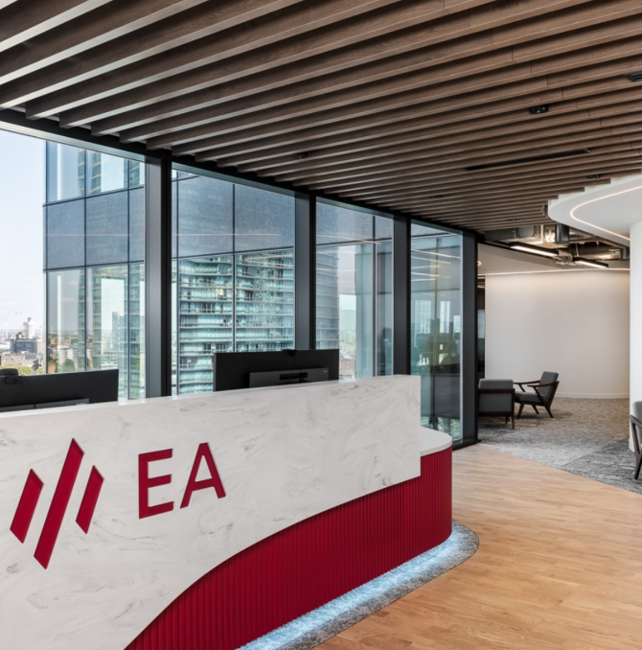
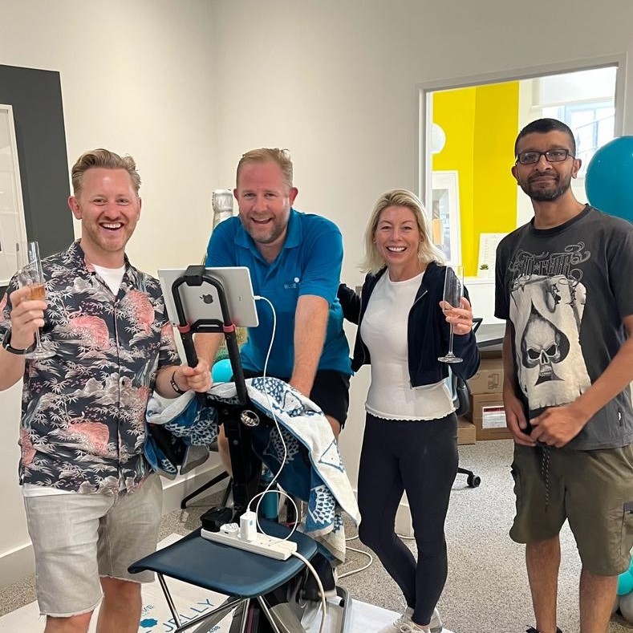
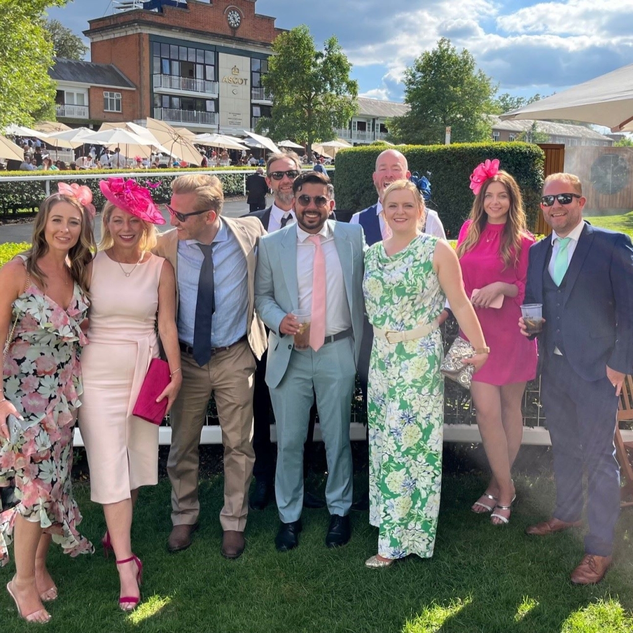
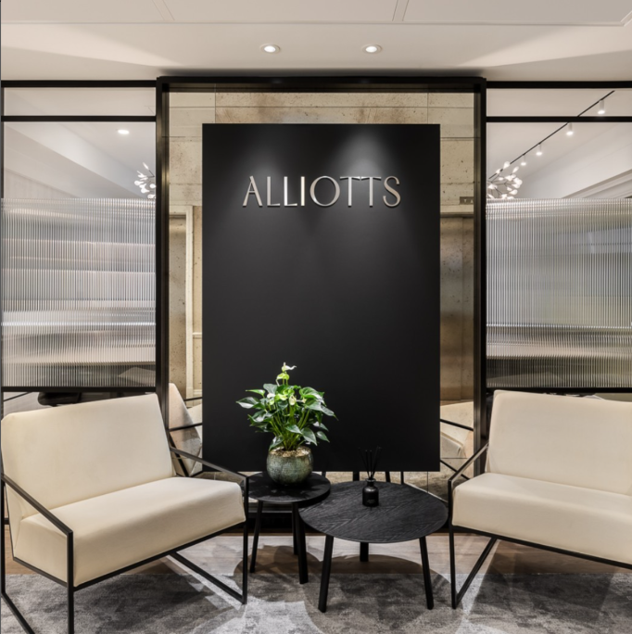
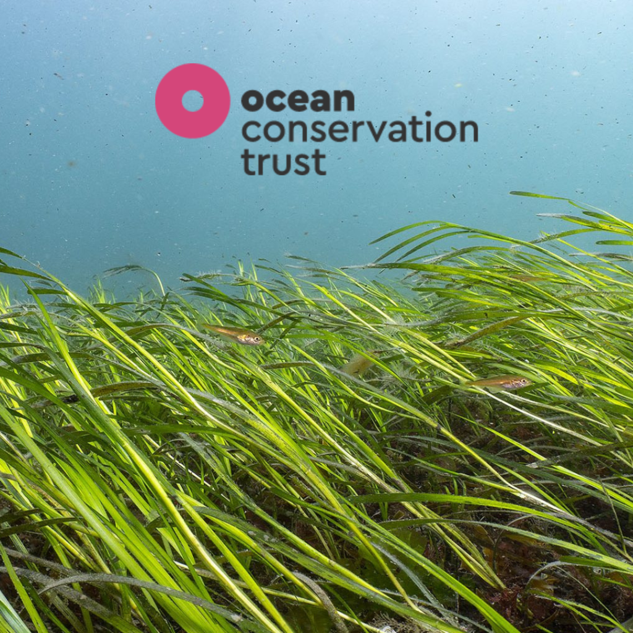
Our Core Values are what make us Blue Jelly.
We are Ambitious
Highly driven, forward thinkers who won’t shy away from a challenge. Bringing big ideas to the table and making them a reality. Always striving to be the best that we can be.
See more at www.bluejelly.net
#WeAreAmbitious #PlacesWherePeopleWantToWork #WorkplaceDesignandBuild #ThinkBigger