Project Highlights
- 10,000 sq ft
- Windsor
- 6 week project
- Collaboration spaces
- New meeting rooms
- A large breakout area
The Brief
Seko specialise in global supply chain solutions and logistics with integrated IT solutions. Their recent success and continued growth created the requirement for a new workplace in Windsor to allow them to operate on a multi-site basis.
The brief was to create a flexible workplace that has options to increase occupancy as Seko continues to grow. The plan needed to demonstrate value for money, be intuitively usable and have the best integrated technology.

What We Did
Working closely with the Seko leadership team our designers developed a modern and brand-led scheme that blends desk-based working, collaboration spaces, meeting rooms and breakout areas for the team to recharge.
Four separate offices are offset from the main open plan areas with a variety of different sized meeting rooms. All are equipped with high spec technology to support the hybrid working style that Seko uses.
Pops of the Seko colour palette appear in key pieces of furniture, in the striking wall art and on the brand messaging on meeting room glass. Planters on the top of the lockers and the ample natural light helps to bring biophilic design into the workplace.

The Results
The result is a modern workplace that is equipped to enable Seko to continue to grow. The floorplan leaves ample room for expansion and space to add further desks in the open plan area as needed. The blend of static working positions alongside collaborative spaces offers flexible working and supports Seko’s hybrid working style.

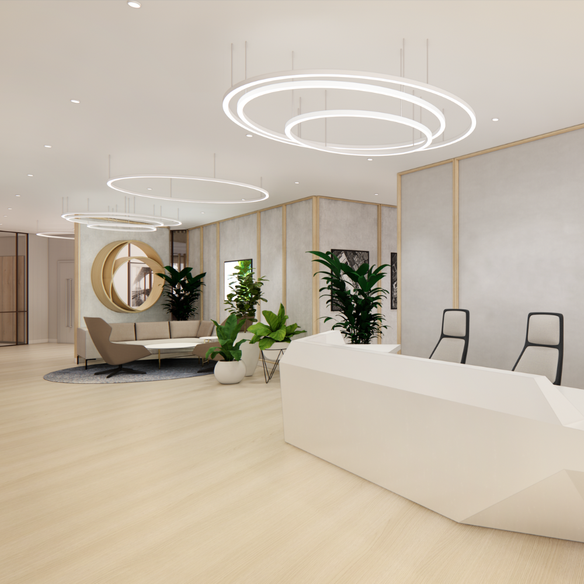
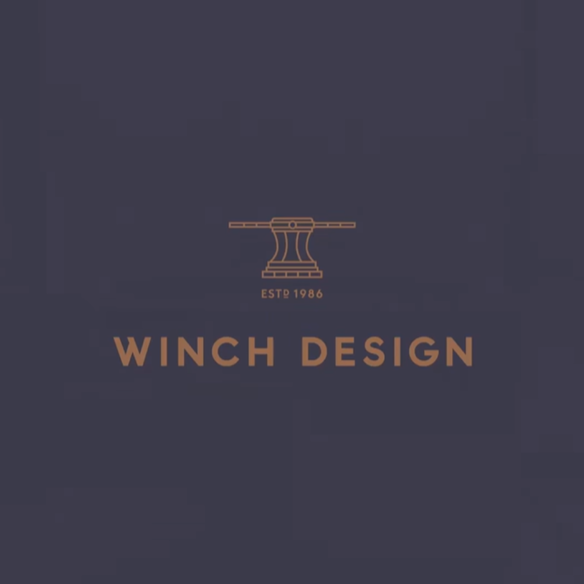
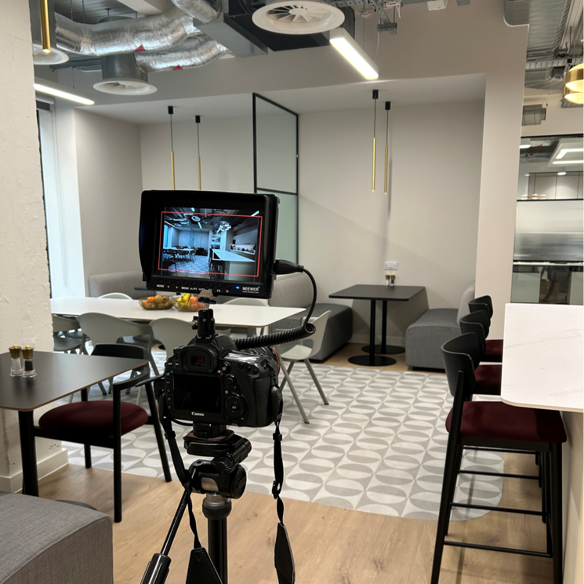
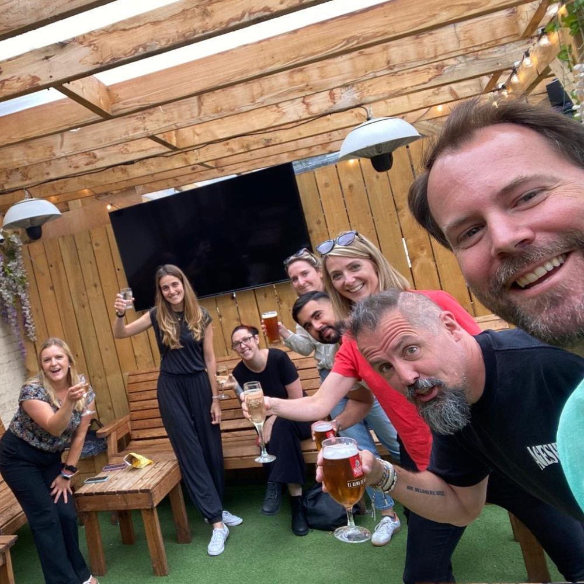
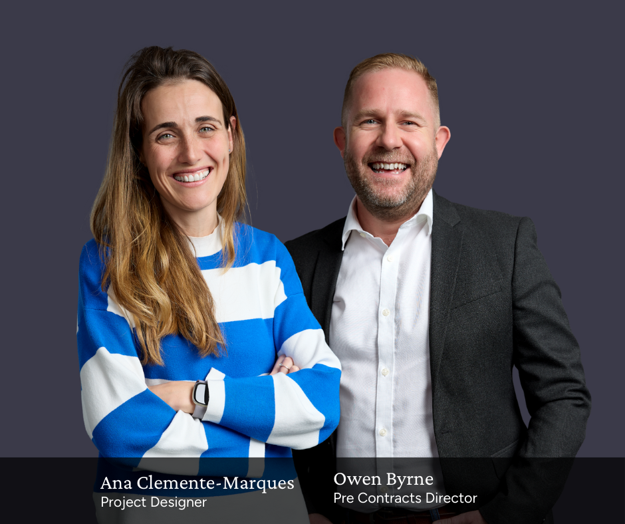


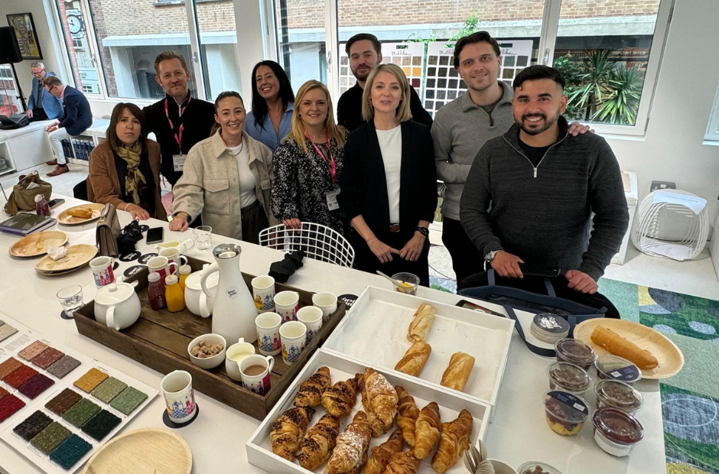

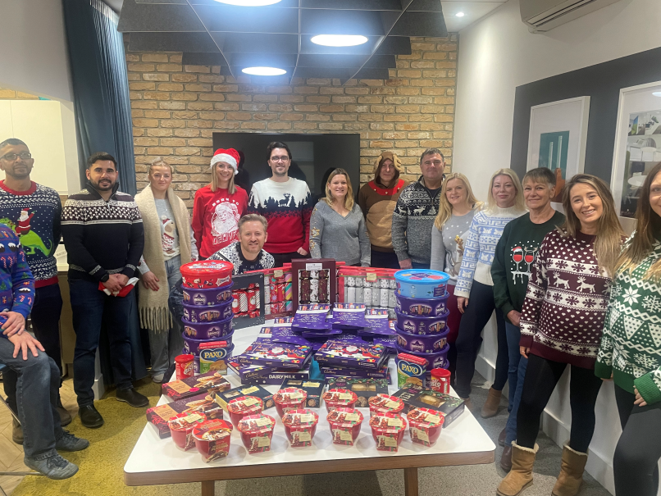
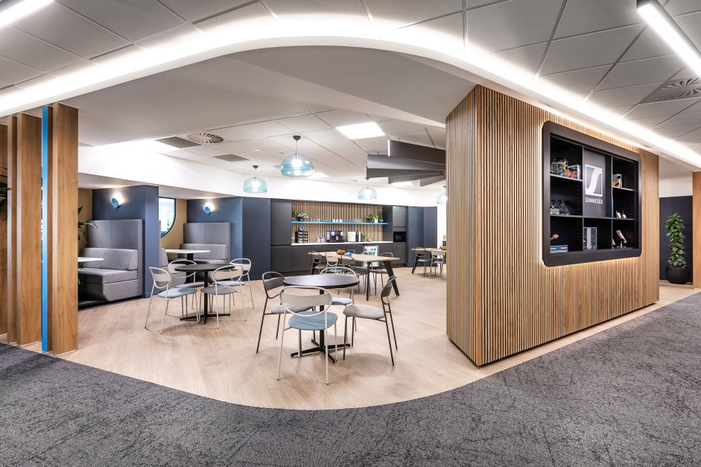
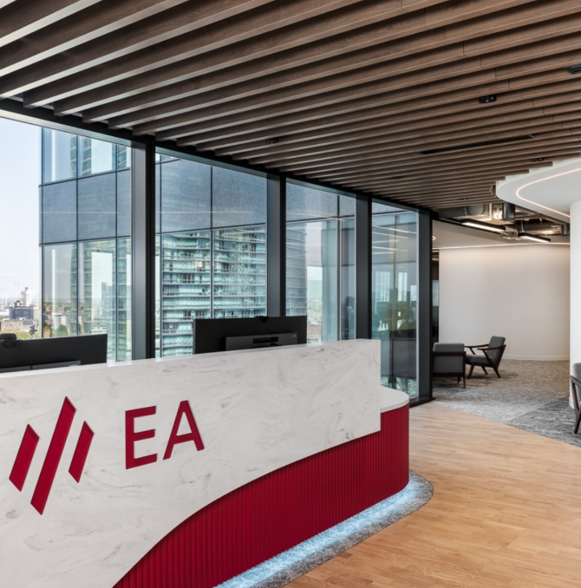
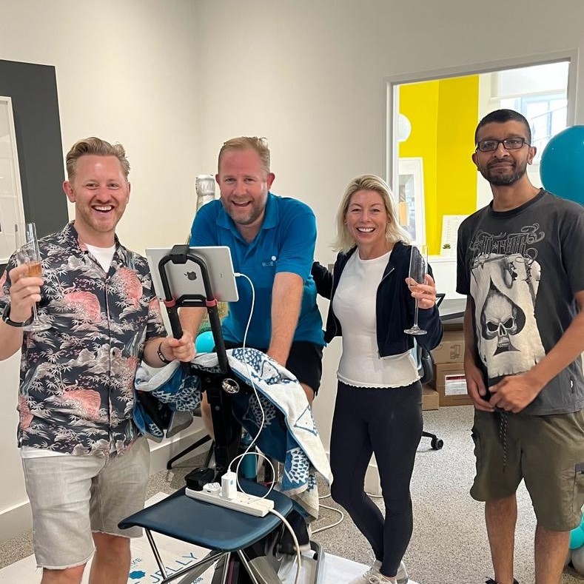

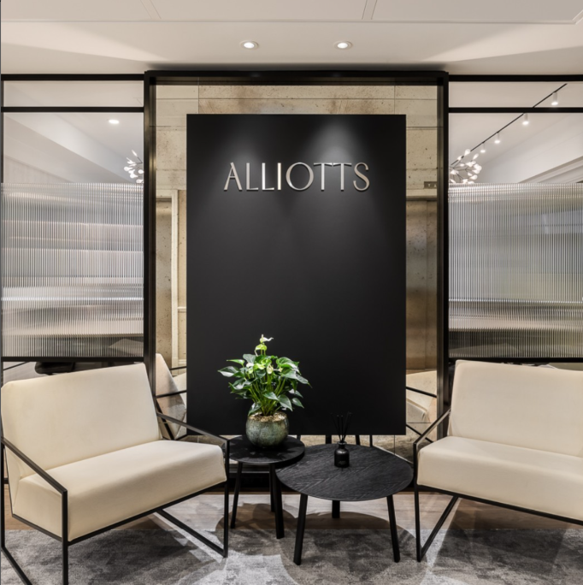

Our Core Values are what make us Blue Jelly.
We are Ambitious
Highly driven, forward thinkers who won’t shy away from a challenge. Bringing big ideas to the table and making them a reality. Always striving to be the best that we can be.
See more at www.bluejelly.net
#WeAreAmbitious #PlacesWherePeopleWantToWork #WorkplaceDesignandBuild #ThinkBigger