Project Highlights
- 5,000 sq ft
- The Arc, Uxbridge
- 7 week project
- Multi-functional spaces
- Collaborative, agile workstations
- Brand led design
The Brief
Pizza Express were looking to establish a new regional head office to support their large estate of restaurants across the country. After securing a lease agreement on a space at the Arc, Uxbridge they appointed Blue Jelly to design and build a new workplace to suit their modern, collaborative ways of working.

What We Did
Working closely with the Pizza Express team and with Gerald Eve, the project manager, we created a flexible space with collaboration spaces, meeting rooms, booths, pods and a combination of fixed and height adjustable desks to support the natural ways the teamwork.
The entrance celebrates the brand with the Pizza Express logo positioned in the center of the custom joinery divider, framed by brand-coloured, all new furniture. The brand is further celebrated throughout the meeting rooms with their stylised artwork adorning the glass walls. The main open plan workplace is adjacent to a collaboration lounge containing two large booths for informal meetings, a poseur height collaboration table and two individual phone booths for private calls. The executive boardroom is fully multi-functional with a bifold door enabling the space to be used as two smaller meeting rooms. The breakout area is adorned with Pizza Express navy blue finishes and celebrates their restaurants’ style with dining furniture, string lights, banquette seating and a proper barista coffee machine.
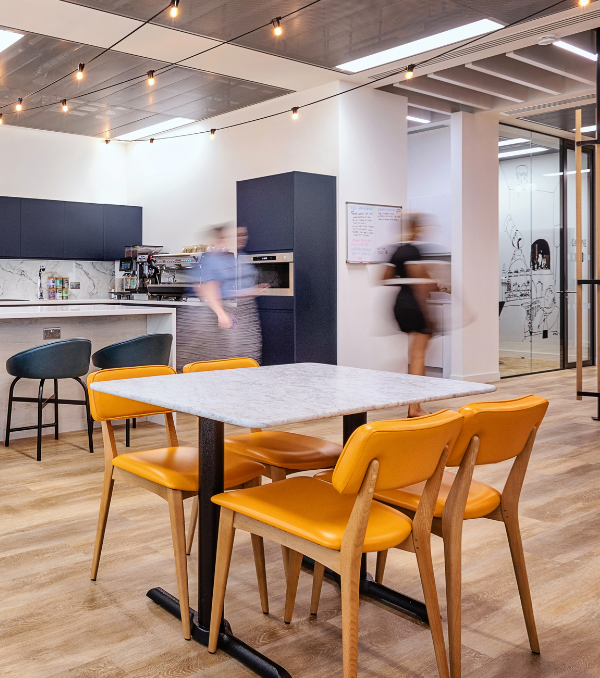
The Results
The Pizza Express team are thrilled with their new workplace and the team are utlising the space in the way it was imagined. Their new modern workplace is a central hub to support their wider business across the UK, providing the perfect place for them to meet and collaborate in person.

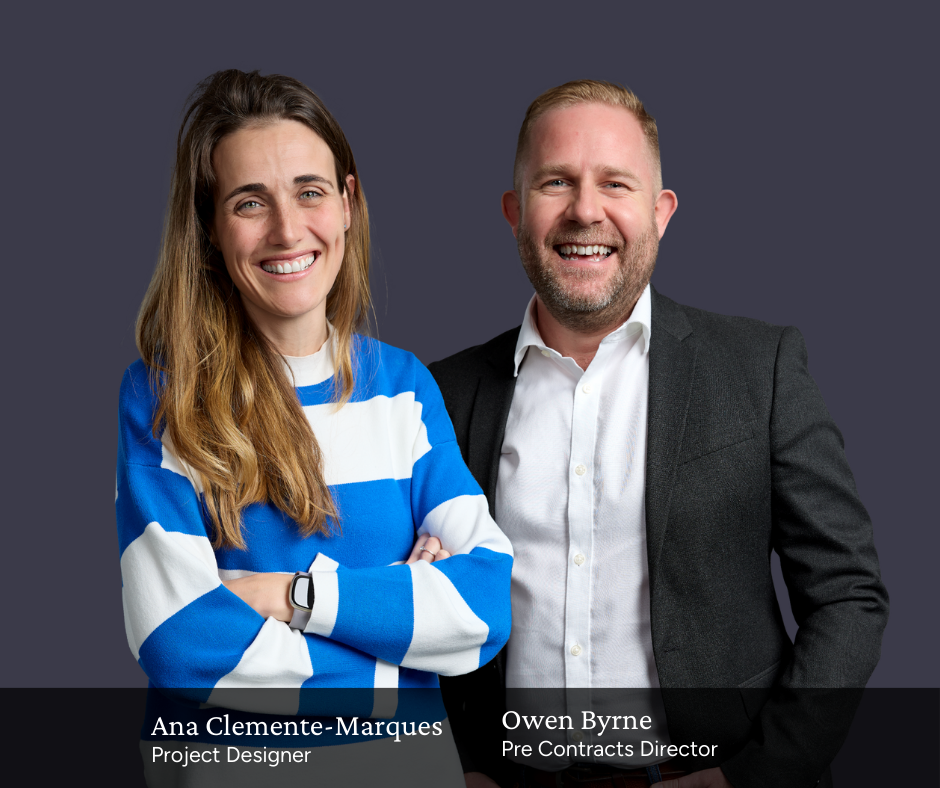


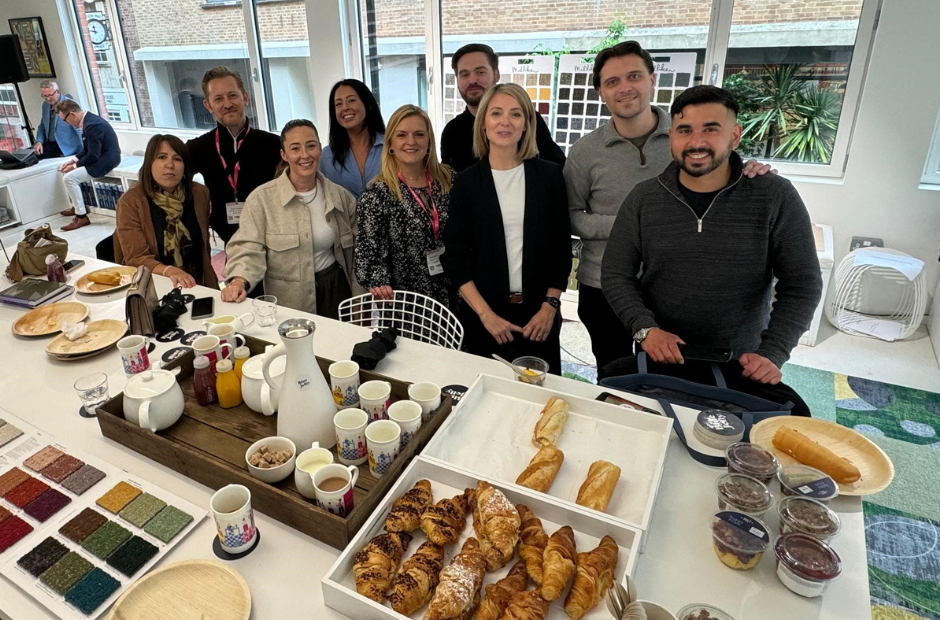


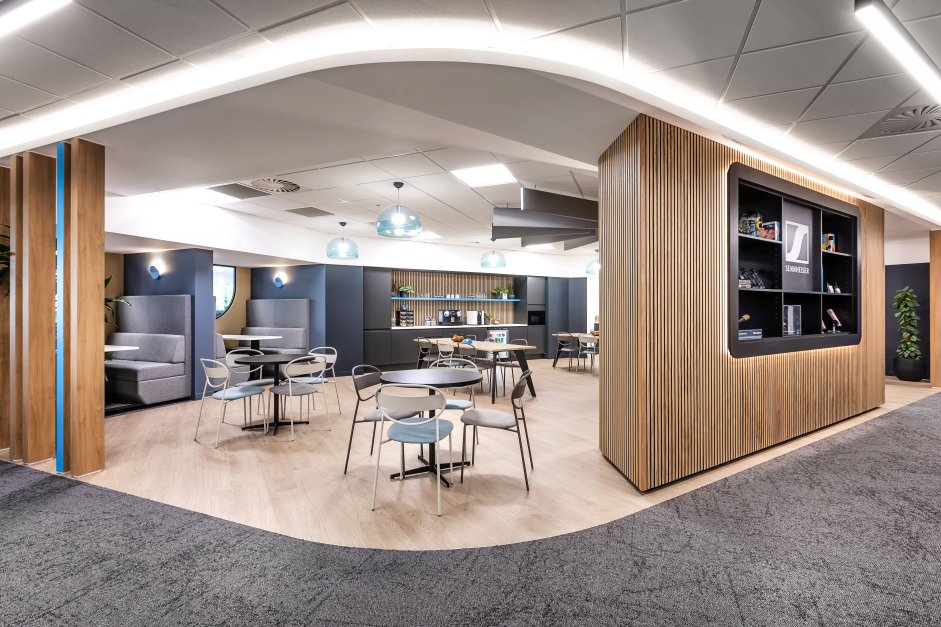
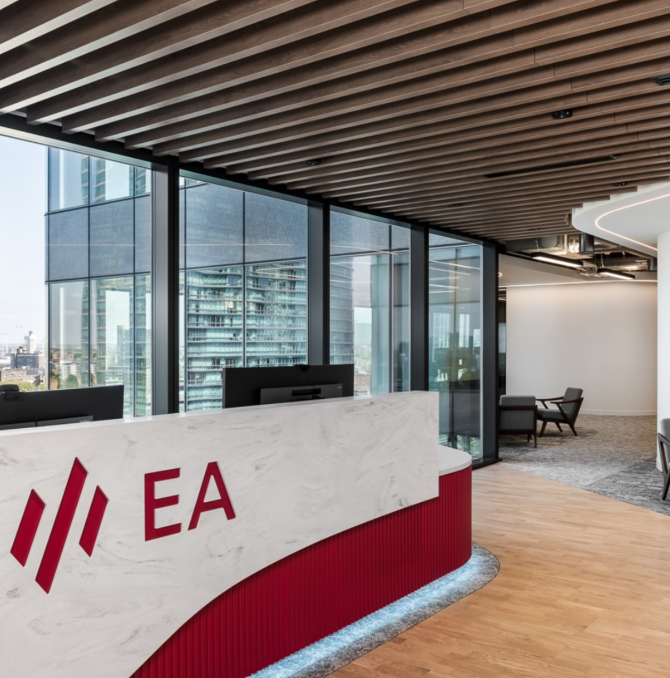
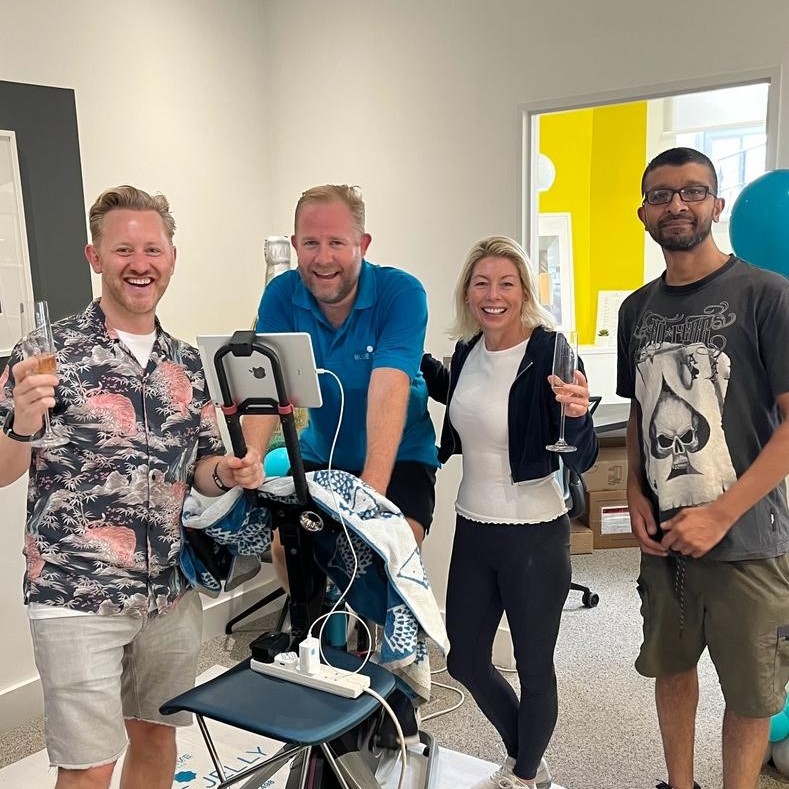

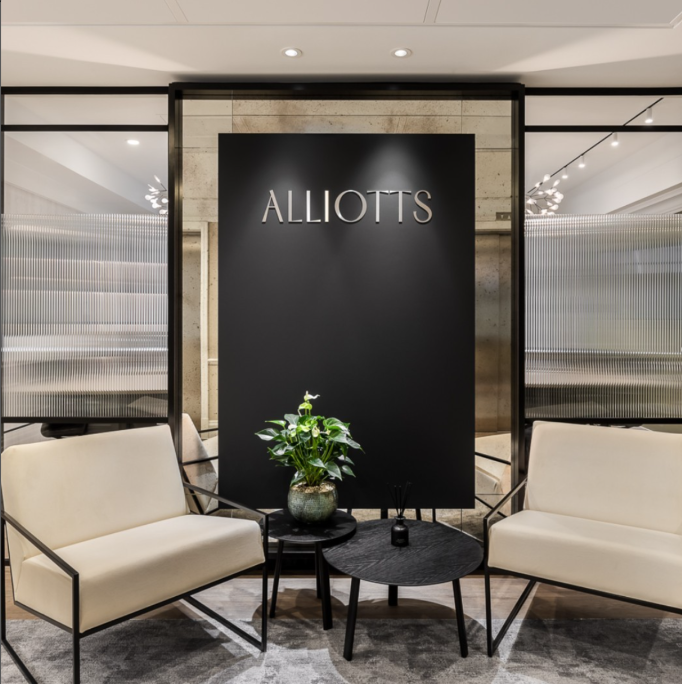

Our Core Values are what make us Blue Jelly.
We are Ambitious
Highly driven, forward thinkers who won’t shy away from a challenge. Bringing big ideas to the table and making them a reality. Always striving to be the best that we can be.
See more at www.bluejelly.net
#WeAreAmbitious #PlacesWherePeopleWantToWork #WorkplaceDesignandBuild #ThinkBigger