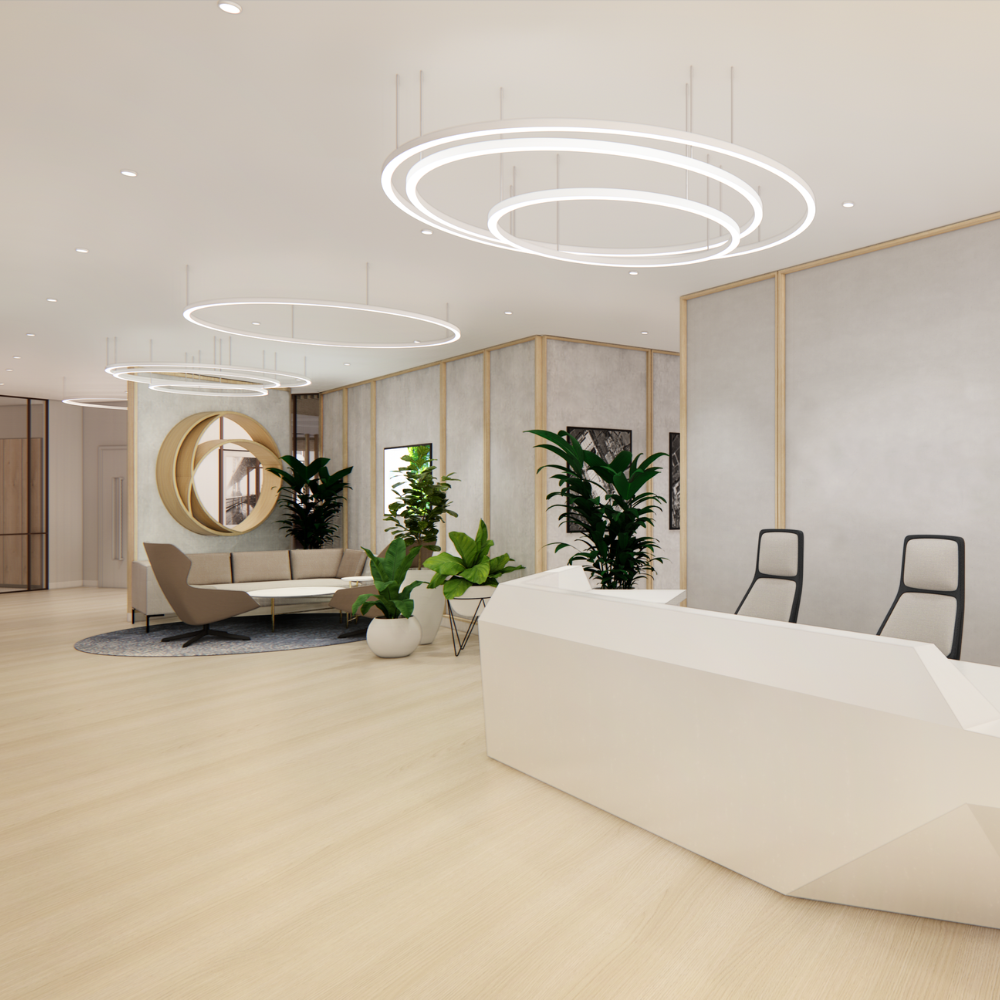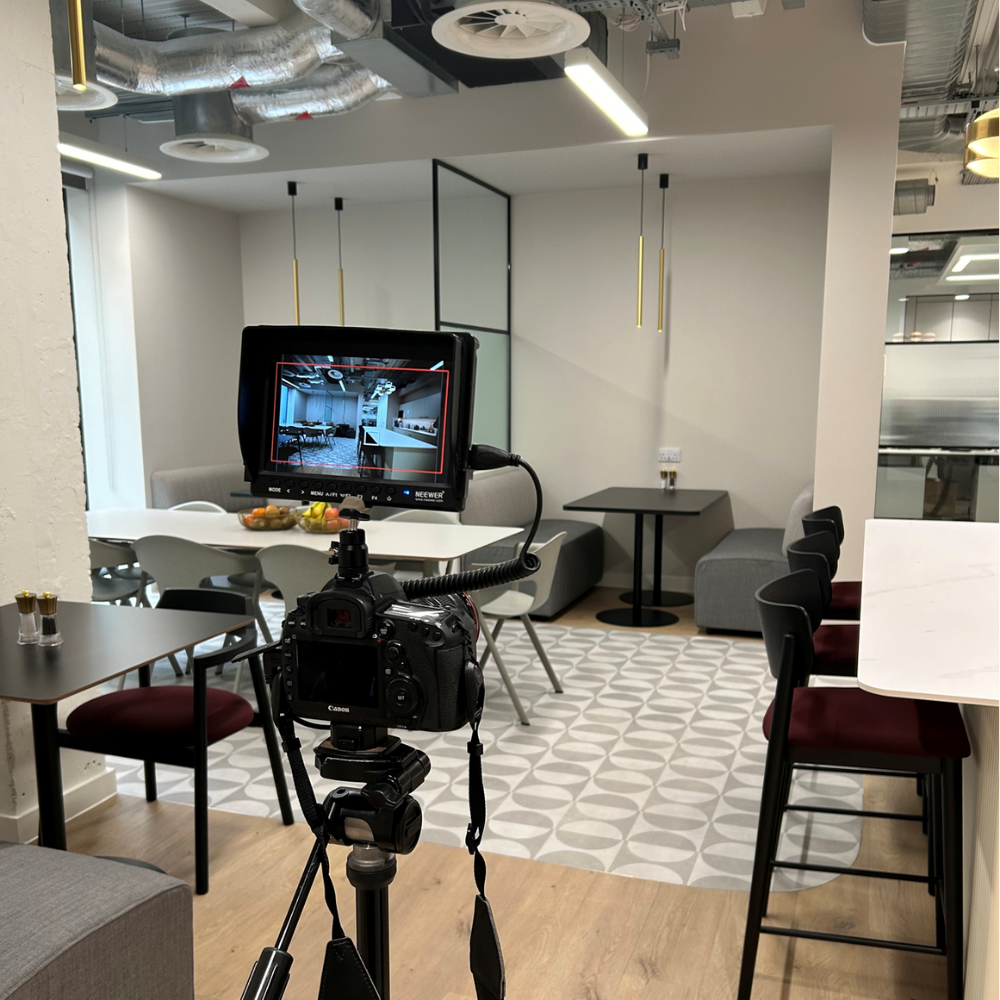Project Highlights
- 5,000 sq ft
- Reading
- 12 week project
- New laboratory constructed
- New mechanical & electrical services
- High performance power & compressed air system
The Brief
Cisco Systems is a world leading technology company with workplaces across the UK. At their Reading workplace, located on Green Park, they needed to relocate an existing lab to the ground floor and modernise their labs on the 2nd floor. With the aim of creating a fit for purpose space with ample high performance power provisions, compressed air to each workspace and electrical static dissipated flooring.

What we did
Our specialist contracts team updated the mechanical and electrical services to the spaces. This included the installation of a raised floor to both labs enabling the encasement of a four-gang data plate to provide filtered power to lab benches. The new floor was safety tested to comply with BS EN 61340-5-1:2016 ensuring it can withstand voltages greater than 100 V.
A new system to deliver compressed air to each new workstation was installed. The ground floor lab needed a water supply installing, requiring us to hot tap into the existing pipe work and install a new, complex supporting pump system.
A new 32-amp single phase circuit and commando sockets was installed to support the new data cabinet after removing redundant cabling.
An extraneous double doorway was removed and professionally infilled and redecorated to create a seamless blend in with the existing walls.

The Results
The labs are now being safely supplied with high performance power that will enable the Cisco team to work at the level they need to. The ground floor has been transformed into a fully functioning, fit-for-purpose lab and the 2nd floor lab has been updated and fully modernised with new electrical and mechanical services throughout.






