Project Highlights
- 16,000 sq ft
- Concorde Park, Maidenhead
- 11 week project
- Specialist watch labs
- Impressive client facing entrance
- A large kitchen & breakout
The Brief
Seiko, one of the leading manufacturers of high-end watches, were looking to bring their UK workshop and central office space together into one new workplace. The space needed to provide enough desking and collaboration spaces for the team as well as separate offices for the executive team. They needed an impressive client facing entrance to lead clients into their showroom and entertainment space.

What We Did
Working closely with Seiko leadership and Capelo consultancy our team developed compelling, technical designs to enhance the brief. The client entrance is adorned with Seiko, Grand Seiko and Lorus displays which backs onto a lounge area and the main breakout, entertainment space. Running along the outer edge of this space are client facing meeting rooms, the main showroom, the watch workshop and clean rooms. All of which are visible through Crittall glazing, decorated with custom joinery slating to bring a natural texture into the modern workplace.
The executive offices frame the open plan space enabling the leadership to work closely with their teams. Natural light floods the space from the panoramic windows. Towards the back of the open plan there are further technical lab spaces dedicated to watch repairs, spare parts, cleaning, polishing and quality control.

The Results
The Seiko team are really impressed with the new workplace. The client facing entrance creates a wow factor on arrival and the multifunctional main workplace enables the team to work effectively.

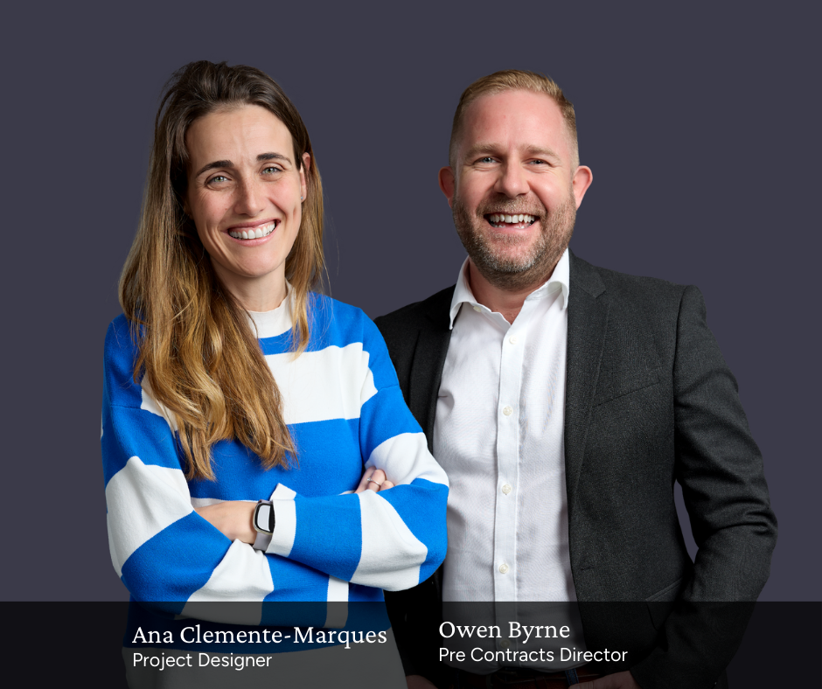


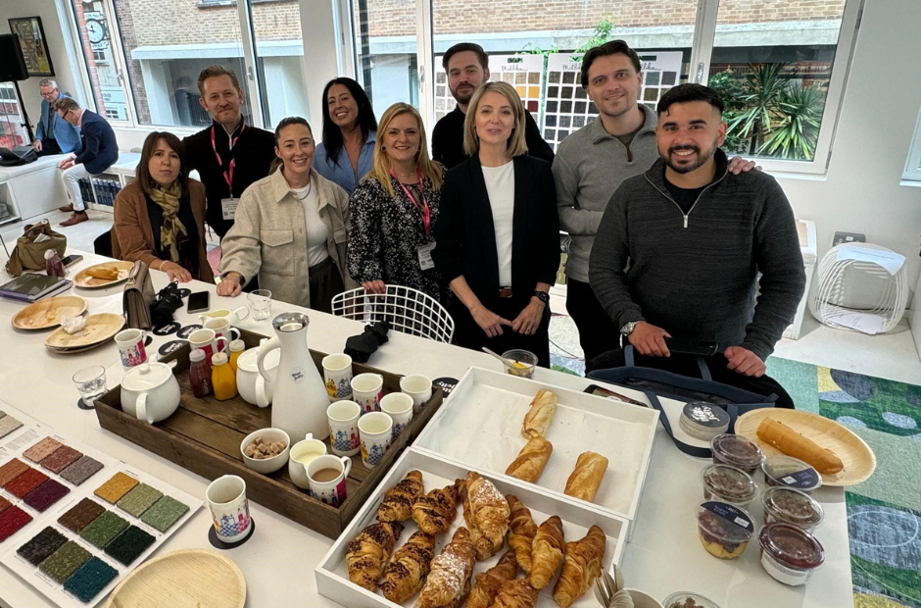


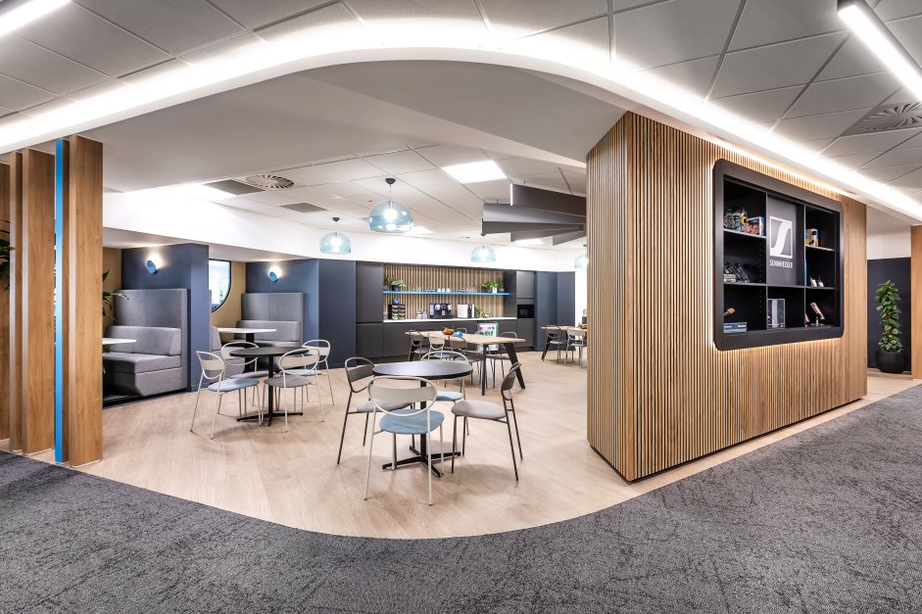
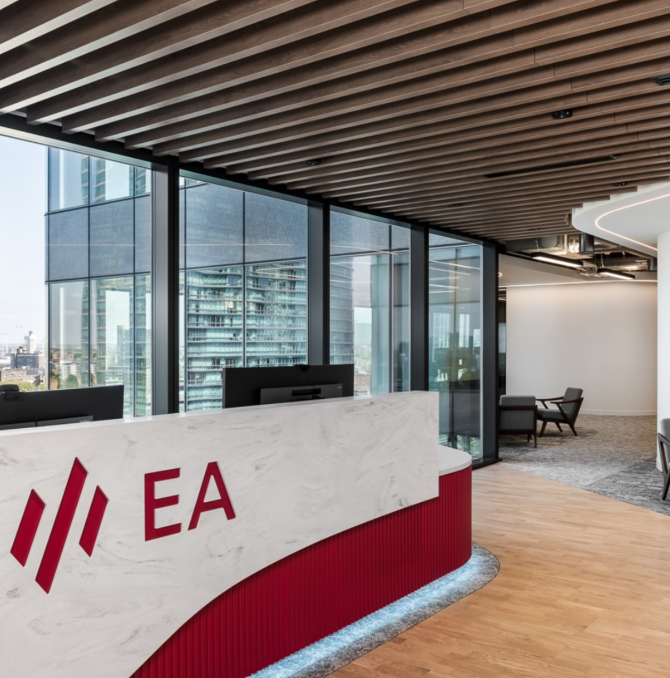
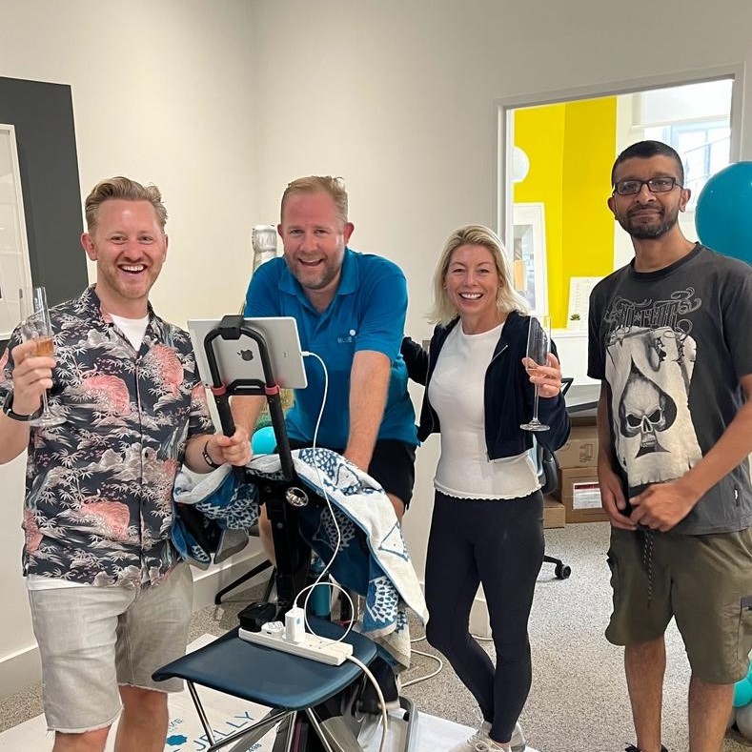
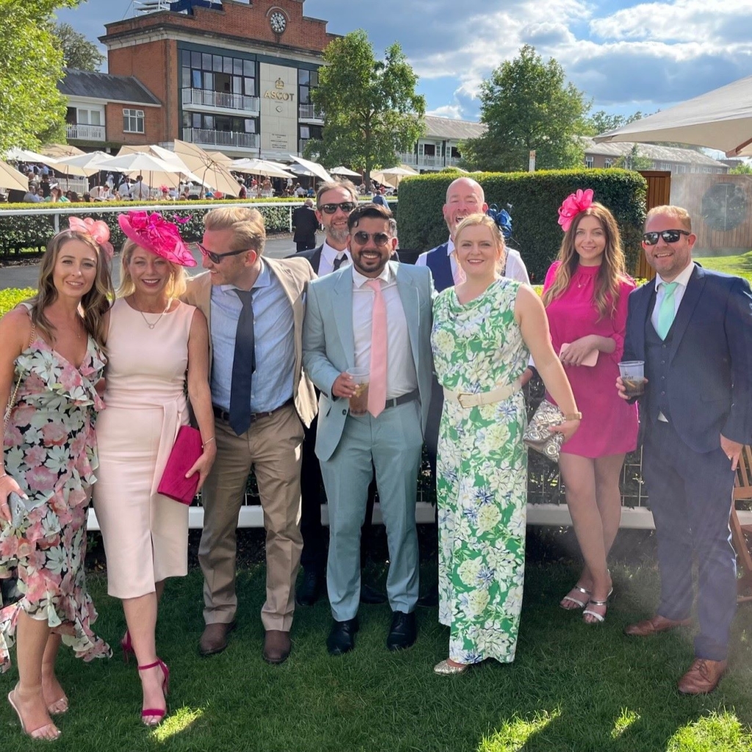
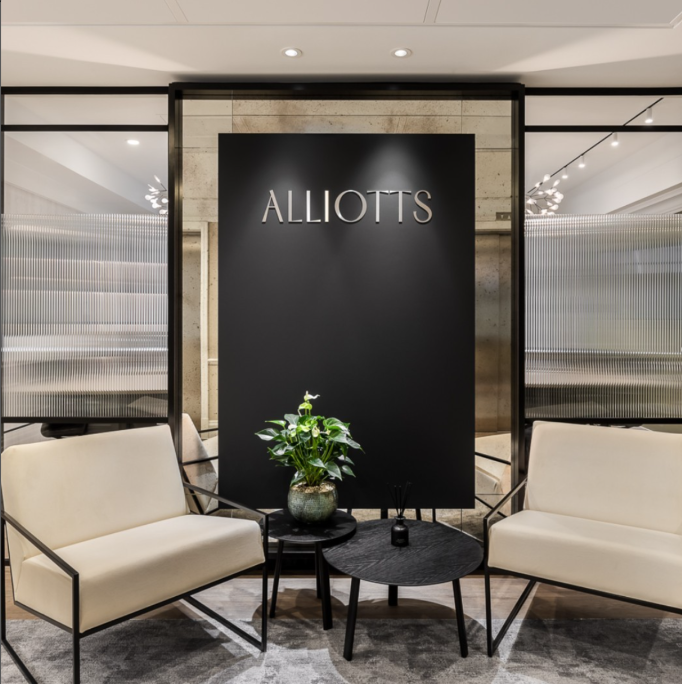

Our Core Values are what make us Blue Jelly.
We are Ambitious
Highly driven, forward thinkers who won’t shy away from a challenge. Bringing big ideas to the table and making them a reality. Always striving to be the best that we can be.
See more at www.bluejelly.net
#WeAreAmbitious #PlacesWherePeopleWantToWork #WorkplaceDesignandBuild #ThinkBigger