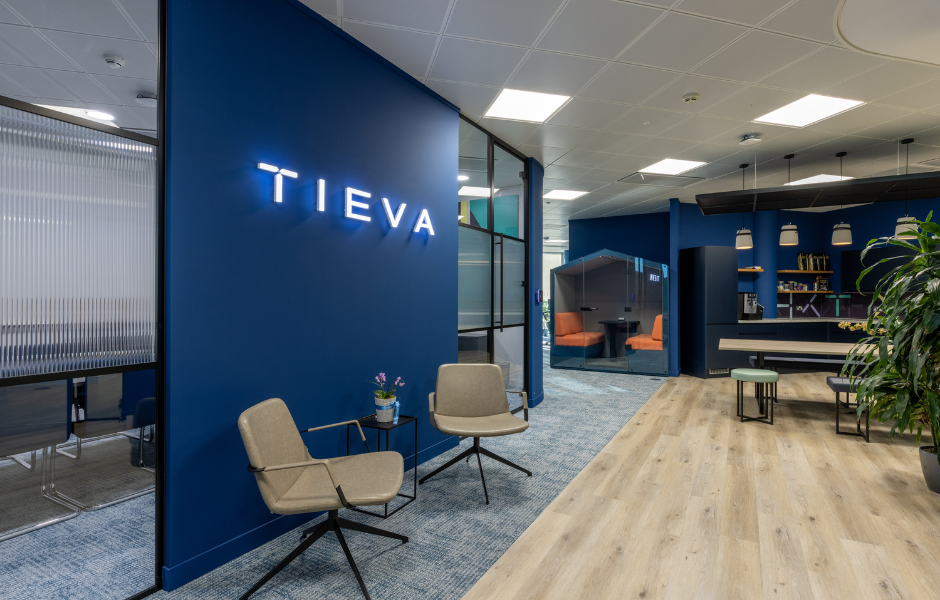
TIEVA’s New Workplace at Winnersh Triangle
TIEVA’s new workplace is flooded with natural light from the floor-to-ceiling windows that frame this ground floor workplace. Throughout the space the TIEVA brand is celebrated through the use of brand colours on finishes and furniture and through subtle use of the logo in wall art and in the kitchen splash backs.
Each area has been carefully designed to be multi-functional to enable the team to working in a variety of ways. The tiered seating area can be used for all hands meetings, socialising, breaks, informal meetings and for phone calls throughout the day. The collaboration table in the main kitchen, breakout area can be used for project work and informal meetings. There are closed pods, poseur height tables and open booths as well as several meeting rooms.
Find out how we can help design and build your future workplace here – Our Services



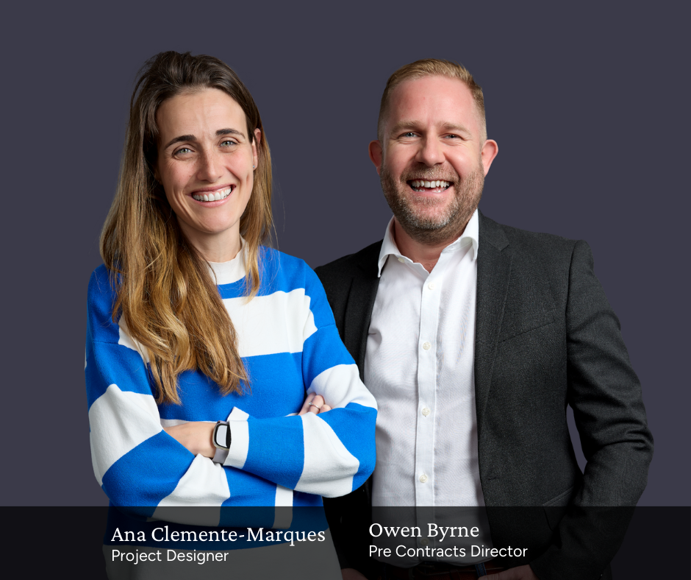
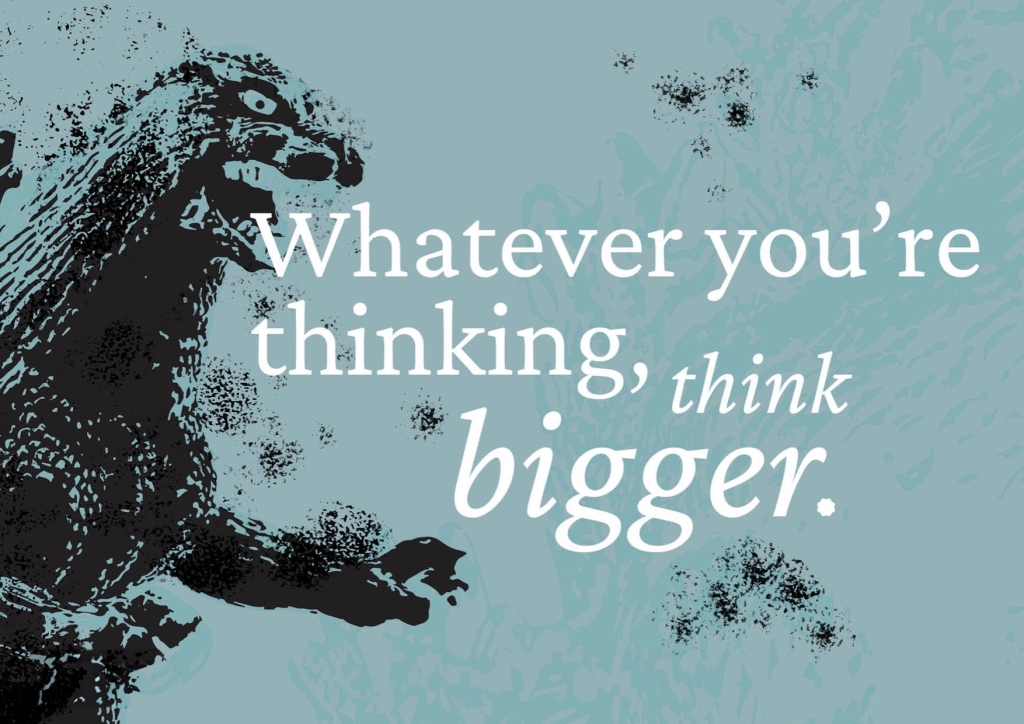

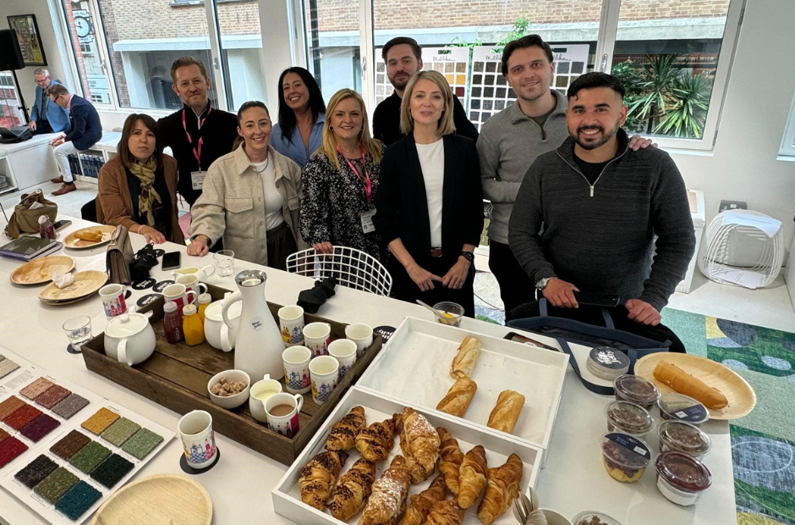

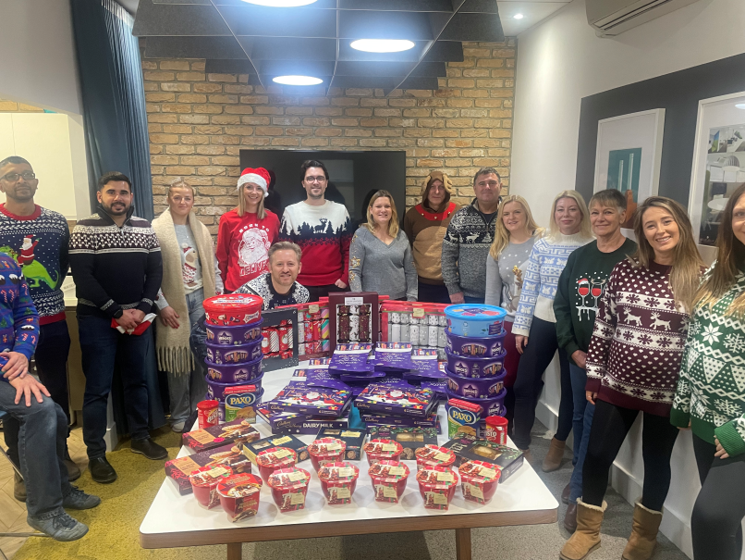
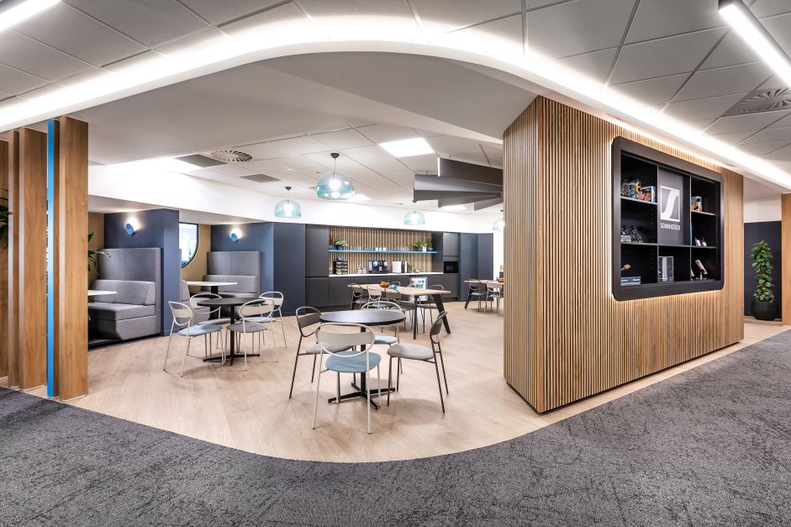
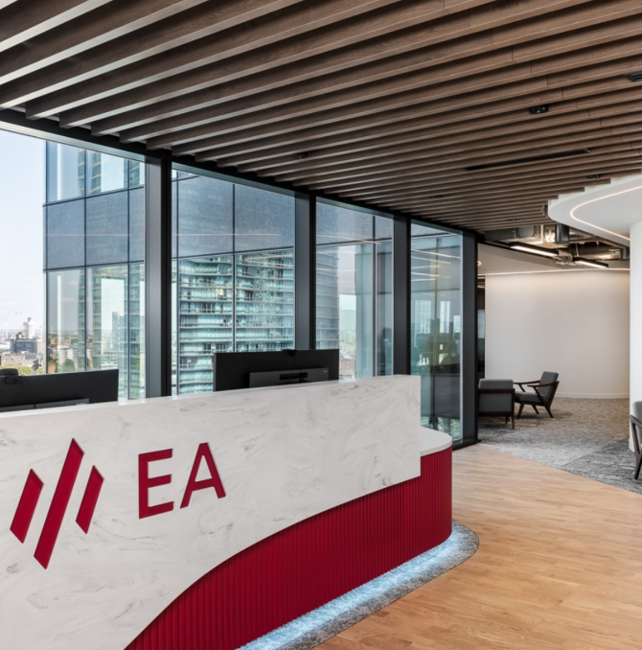
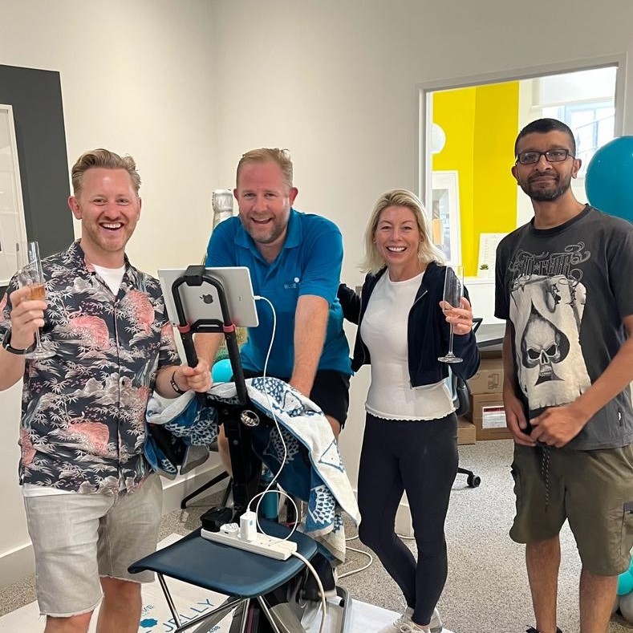
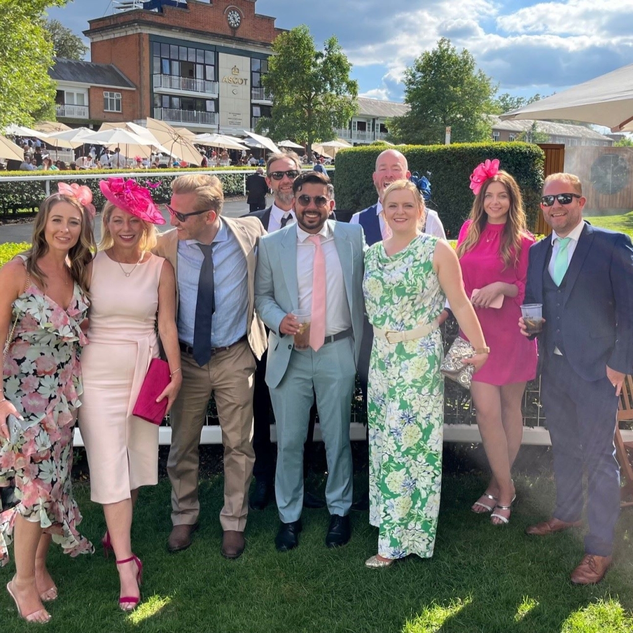
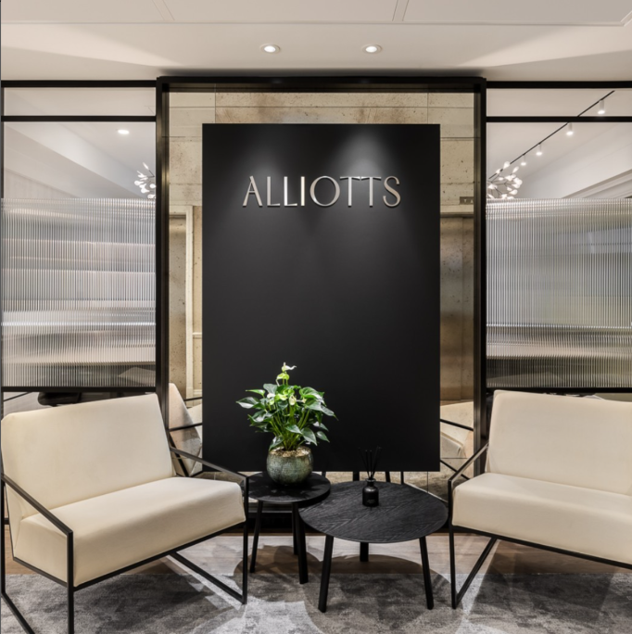
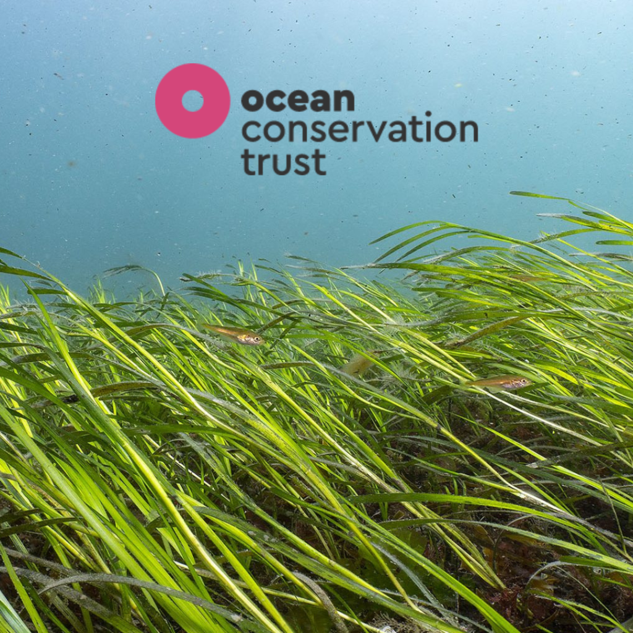
Our Core Values are what make us Blue Jelly.
We are Ambitious
Highly driven, forward thinkers who won’t shy away from a challenge. Bringing big ideas to the table and making them a reality. Always striving to be the best that we can be.
See more at www.bluejelly.net
#WeAreAmbitious #PlacesWherePeopleWantToWork #WorkplaceDesignandBuild #ThinkBigger