Project Highlights
- 3,500 sq ft
- Covent Garden, London
- 6 Week Project
- Accelerated timeline
- Office relocation
- CAT B
- Premium finishes
- Bespoke joinery
- New meeting rooms
Alongside the team at Core Project Services, our aim was to transform the new office space of Alliotts ready for their relocation. The brief for this design and build project was to create a luxury, members club look that showcases the beautiful new office, located in the heart of Covent Garden. Alliotts are a leading group of accountants and business advisors.
The design needed to encourage flexible and collaborative working across open plan workstations. The space would be warm and inviting, creating a dynamic office that the team love to work from. The front entrance way needed to be reimagined to incorporate two additional meeting rooms and a new print and post room needed to be built.
Our design team developed a scheme that evoked Alliotts’ new brand identity. With forest green and dark grey accents alongside black framed glass doors, antique metal finishes and feature beading on the walls throughout. Exquisite lighting, custom joinery and premium finishes were installed. A new breakout area two new meeting rooms were built.
Alliotts opened the doors to their new office within their accelerated timeline. The build completed in just six weeks without any sacrifice on quality.

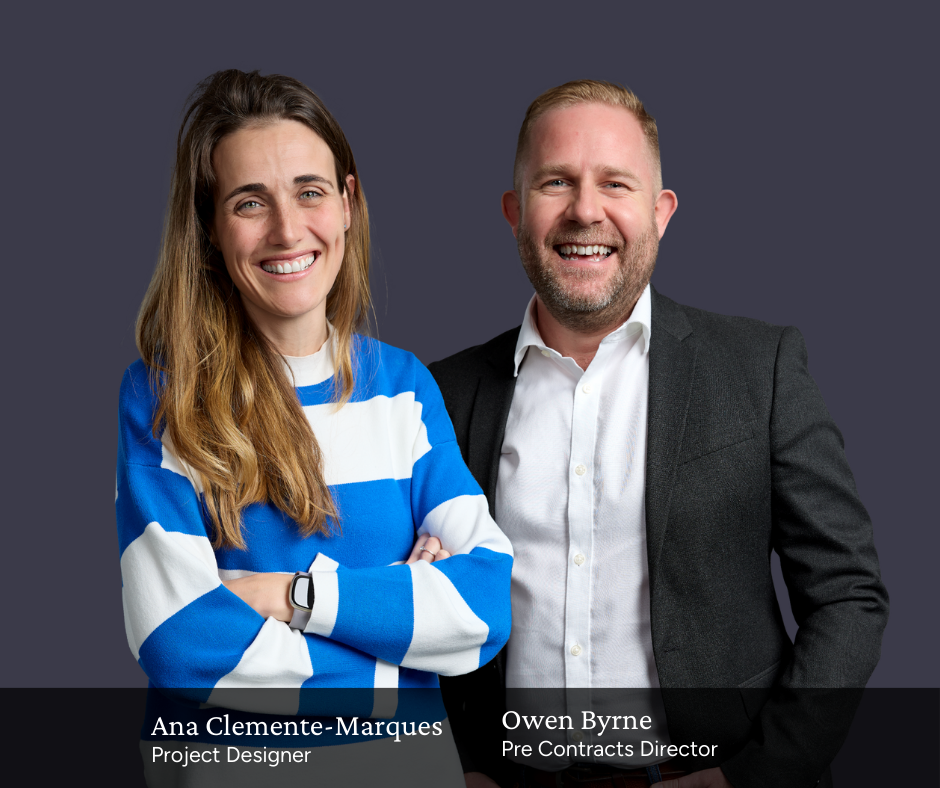


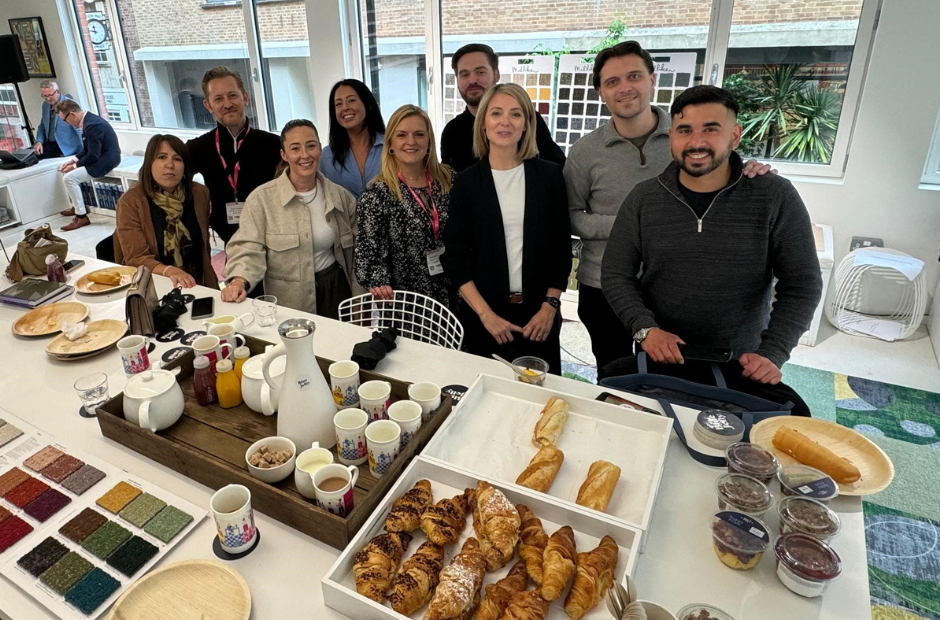


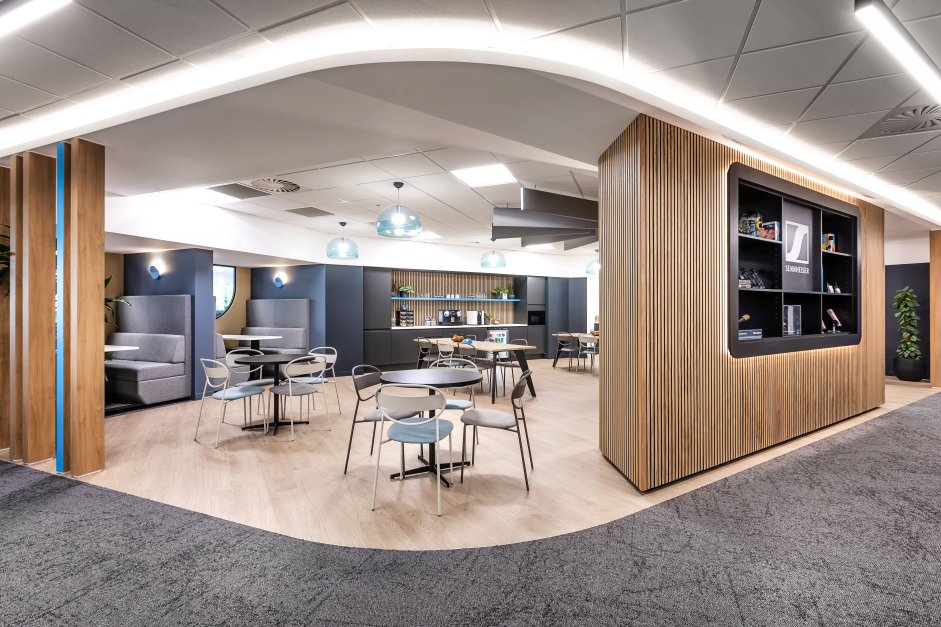
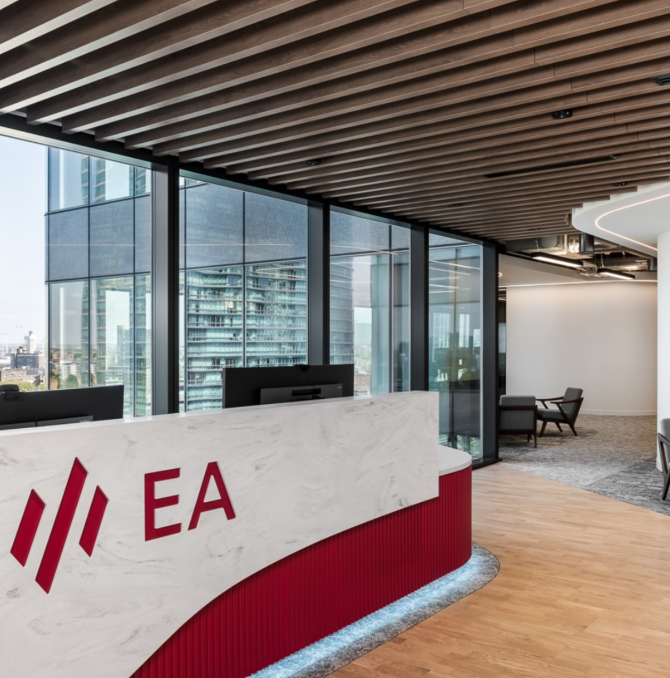
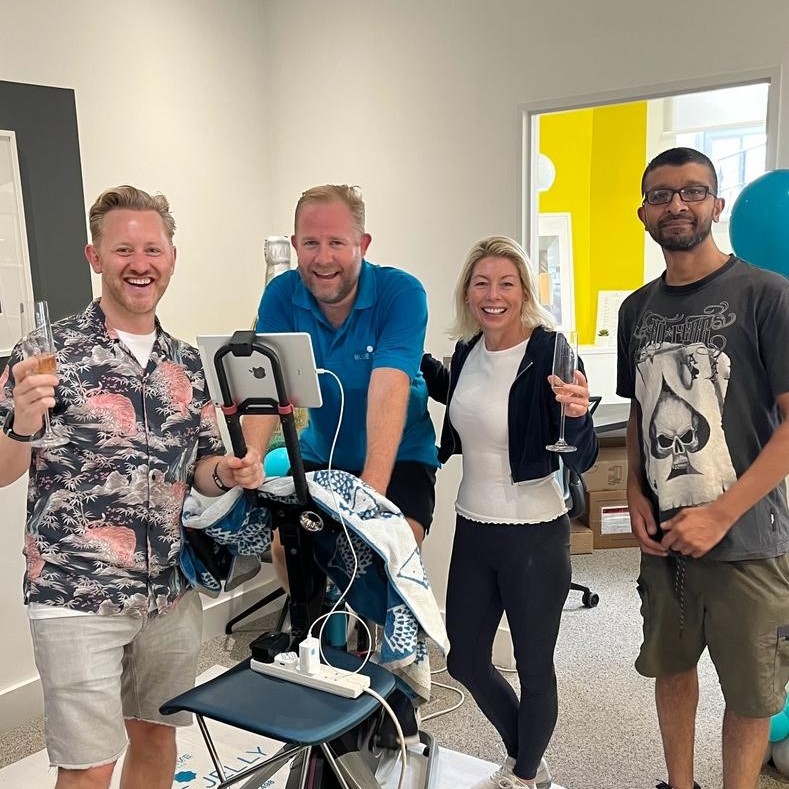

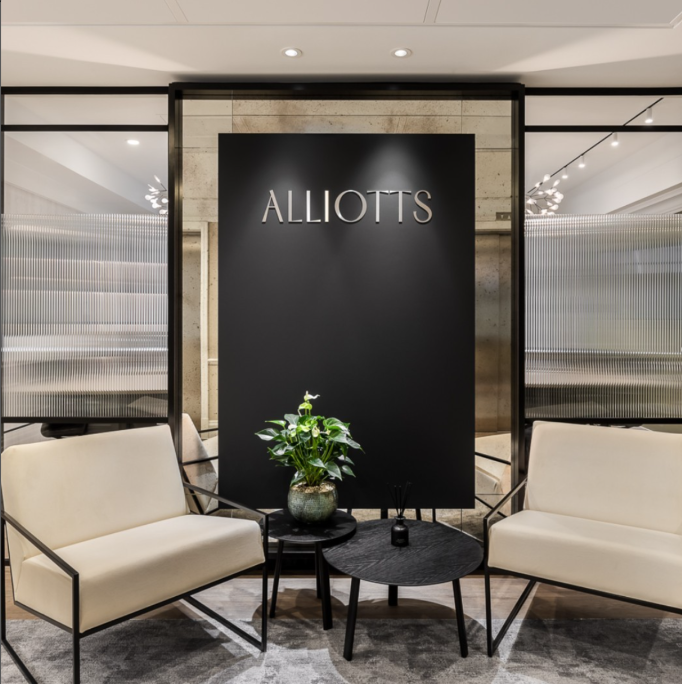

Our Core Values are what make us Blue Jelly.
We are Ambitious
Highly driven, forward thinkers who won’t shy away from a challenge. Bringing big ideas to the table and making them a reality. Always striving to be the best that we can be.
See more at www.bluejelly.net
#WeAreAmbitious #PlacesWherePeopleWantToWork #WorkplaceDesignandBuild #ThinkBigger